Also known as the Palace of Mas‘ud III
An important exemple of Iranian palace architecture of the medieval period
Brought to light during excavations in the years 1958-1966, its remnants were conserved and opened to the public. The site is largely dismantled today. The excavators associated it to the Ghaznavid Sultan Mas‘ud III (r. 1099-1114) and dated it to 505/1112, with Ghurid phases in the second half of the 12th century. After the Mongol invasions, the building fell into disrepair. The site became a small cemeterial area that included a domed ziyara, still standing today above the west side of the palace (ziyara of Ibrahim).
The palace had a central rectangular courtyard surrounded by four iwans and by a continuous sequence of antichambers, each leading to an inner room. The south iwan lead to a domed throne room; a mosque was accessed via the north-west antichambers. Two large domed rooms flanked the entrance in the north area. The south-west part of the building accomodated the private quarters, which were arranged around a smaller courtyard.
The palace was decorated with polychrome wall panelings in marble, terracotta, and stucco. Highlights of the marble decoration included a dado with a poem in Persian, one with benedictory wishes in Arabic, a stepped paneling with an octagons pattern, and panels with a whirls pattern. A large variety of terracotta and stucco panelings covered the upper part of the walls.
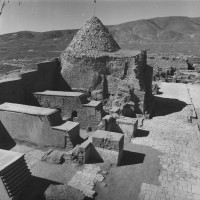 West area of courtyard with antechambers and ziyara of Ibrahim in 1962 ©IsIAO archives Ghazni/Tapa Sardar Project 2014
West area of courtyard with antechambers and ziyara of Ibrahim in 1962 ©IsIAO archives Ghazni/Tapa Sardar Project 2014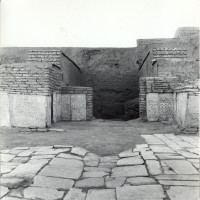 West area of courtyard with antechamber and rear room in 1962 ©IsIAO archives Ghazni/Tapa Sardar Project 2014
West area of courtyard with antechamber and rear room in 1962 ©IsIAO archives Ghazni/Tapa Sardar Project 2014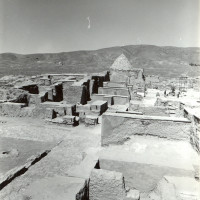 South-west area of the palace with residential quarters and ziyara of Ibrahim in 1962 ©IsIAO archives Ghazni/Tapa Sardar Project 2014
South-west area of the palace with residential quarters and ziyara of Ibrahim in 1962 ©IsIAO archives Ghazni/Tapa Sardar Project 2014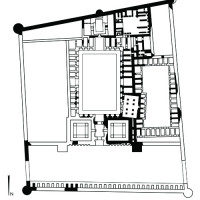 Plan by G. Ioppolo (1966), developed by C. Passaro (2014). Copyright: ©IsIAO archives Ghazni/Tapa Sardar Project 2014.
Plan by G. Ioppolo (1966), developed by C. Passaro (2014). Copyright: ©IsIAO archives Ghazni/Tapa Sardar Project 2014.
New hypotheses for the history and the reconstruction of the palace
Supported by investigations on the archival documentation and on the materials (marbles, terracotta and stucco, ceramics, metalwork, coins), recent research is focusing on the history of the different phases of the building, on the reconstruction of its axonometry, and on the positioning of the ornamental decoration. The latter were newly developed thanks to this project.
The foundation of the building antedates the works conducted in the reign of Mas'ud III and documented by inscriptions. Several phases are attested for the Ghaznavid period: the one linked to the core areas of the building (main courtyard, four iwans, antechambers and rooms behind) and to the main decorative program could date to the end of the 11th century. A Ghurid phase in Mu'izz al-din reign in Ghazni is revealed by monumental inscriptions and changes in the terracotta and stucco decoration of the antichambers.
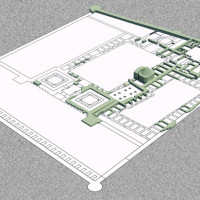 3D model of structures excavated in the palace (C. Passaro 2014). Copyright: ©IsIAO archives Ghazni/Tapa Sardar Project 2014
3D model of structures excavated in the palace (C. Passaro 2014). Copyright: ©IsIAO archives Ghazni/Tapa Sardar Project 2014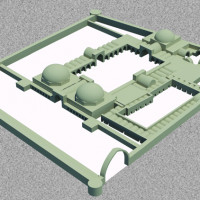 Hypothetical 3D reconstruction of the palace (C. Passaro 2014). Copyright: ©IsIAO archives Ghazni/Tapa Sardar Project 2014
Hypothetical 3D reconstruction of the palace (C. Passaro 2014). Copyright: ©IsIAO archives Ghazni/Tapa Sardar Project 2014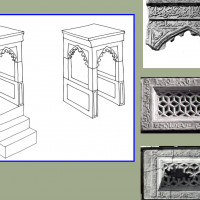 Hypothetical reconstruction of the minbar (D. Rosati 2013). Copyright: ©IsIAO archives Ghazni/Tapa Sardar Project 2014
Hypothetical reconstruction of the minbar (D. Rosati 2013). Copyright: ©IsIAO archives Ghazni/Tapa Sardar Project 2014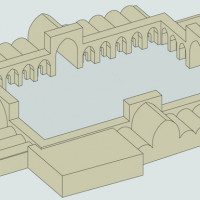 Hypothetical 3D reconstruction of the central area of the palace (C. Passaro 2014). Copyright: ©IsIAO archives Ghazni/Tapa Sardar Project 2014
Hypothetical 3D reconstruction of the central area of the palace (C. Passaro 2014). Copyright: ©IsIAO archives Ghazni/Tapa Sardar Project 2014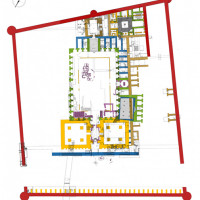 Plan of the palace with chronological phases (D. Rosati 2012). Copyright: ©IsIAO archives Ghazni/Tapa Sardar Project 2014
Plan of the palace with chronological phases (D. Rosati 2012). Copyright: ©IsIAO archives Ghazni/Tapa Sardar Project 2014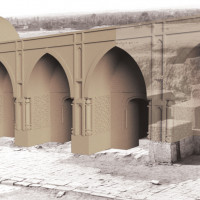 Hypothetical rendering of the south-east antechambers (C. Passaro 2014). Copyright: ©IsIAO archives Ghazni/Tapa Sardar Project 2014
Hypothetical rendering of the south-east antechambers (C. Passaro 2014). Copyright: ©IsIAO archives Ghazni/Tapa Sardar Project 2014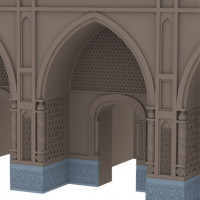 Hypothetical 3D reconstruction of the decoration in marble and terracotta of antechambers (C. Passaro 2014). Copyright: ©IsIAO archives Ghazni/Tapa Sardar Project 2014
Hypothetical 3D reconstruction of the decoration in marble and terracotta of antechambers (C. Passaro 2014). Copyright: ©IsIAO archives Ghazni/Tapa Sardar Project 2014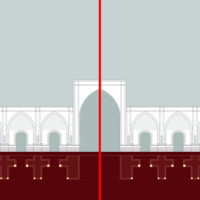 Hypothetical perspective drawing of the east side of the courtyard (C. Passaro 2014). Copyright: ©IsIAO archives Ghazni/Tapa Sardar Project 2014
Hypothetical perspective drawing of the east side of the courtyard (C. Passaro 2014). Copyright: ©IsIAO archives Ghazni/Tapa Sardar Project 2014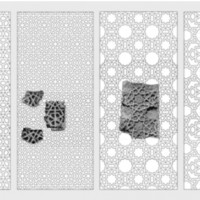 Graphic reconstruction of terracotta panels (C. Passaro 2014). Copyright: ©IsIAO archives Ghazni/Tapa Sardar Project 2014
Graphic reconstruction of terracotta panels (C. Passaro 2014). Copyright: ©IsIAO archives Ghazni/Tapa Sardar Project 2014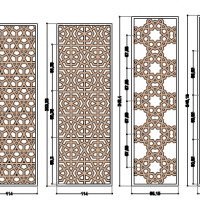 Graphic reconstruction of terracotta panels (C. Passaro 2014). Copyright: ©IsIAO archives Ghazni/Tapa Sardar Project 2014
Graphic reconstruction of terracotta panels (C. Passaro 2014). Copyright: ©IsIAO archives Ghazni/Tapa Sardar Project 2014
